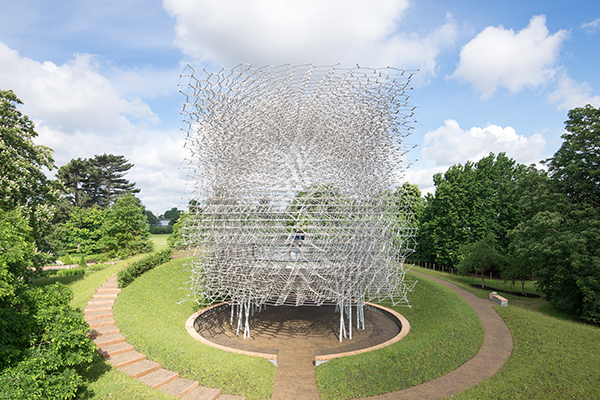
The Hive
32 layers of spiralling hexagonal cells, made from over 169,300 aluminium components and 1,000 LED lights, bring together science, art and engineering.
The Hive, designed by artist Wolfgang Buttress, was originally built for Milan’s 2016 Expo, which focused on feeding the planet, and secured the Landscape Institute Award for its immersive impact.
The 17-metre 50-tonne metal structure is designed as a honeycomb, with a globe-shaped hollow in the middle and includes a glass platform so visitors can walk inside the immersive experience.
Each layer consists of rods and cords of differing length, forming a cuboid structure. The team performed rigorous structural analysis to optimise each of the chords and rods to ensure the structure can hold its own weight.
Within the cuboid, there’s an internal spherical void 9 metres in diameter to allow visitors to enter the core of The Hive, where audio and LED lighting hum and pulsate in direct response to a beehive in Kew Gardens. A glass floor gives visitors an unimpeded 360° view of the hexagonal structure that surrounds them, and provides a unique perspective from which to experience the swarm simulation.

- 169,300 pieces
- 17m high
- 50 tonnes
- 32 layers
- 7,000 metres of steel wire rope
- 10,000 length of cabling
- 6,000 node connections
- 4,500 hours of CAD design
Effectively, The Hive is a giant truss. Eighteen steel columns were bolted to a concrete pad foundation and supported a 10.8 metre steel ring beam.
We are truly delighted to announce The Hive's move to Kew, both for its magnificent aesthetic appeal and for the resonance it has with our work - I can think of no better home for this remarkable marriage of architecture and science.
Director of The Royal Botanic Gardens, Kew